Smart Shower Layouts for Tiny Bathroom Makeovers
Corner showers are ideal for small bathrooms, utilizing two walls to contain the shower space. They help maximize open floor space and can be customized with sliding or hinged doors to suit various preferences.
Walk-in showers offer a sleek, barrier-free option that enhances accessibility and visual spaciousness. They often feature frameless glass and minimalistic fixtures for a modern look.
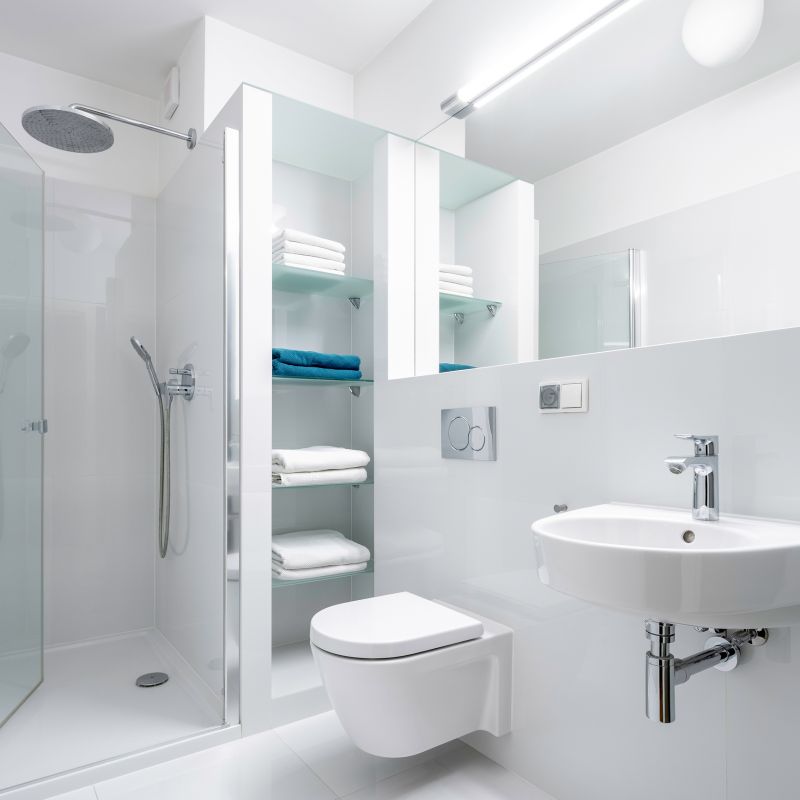
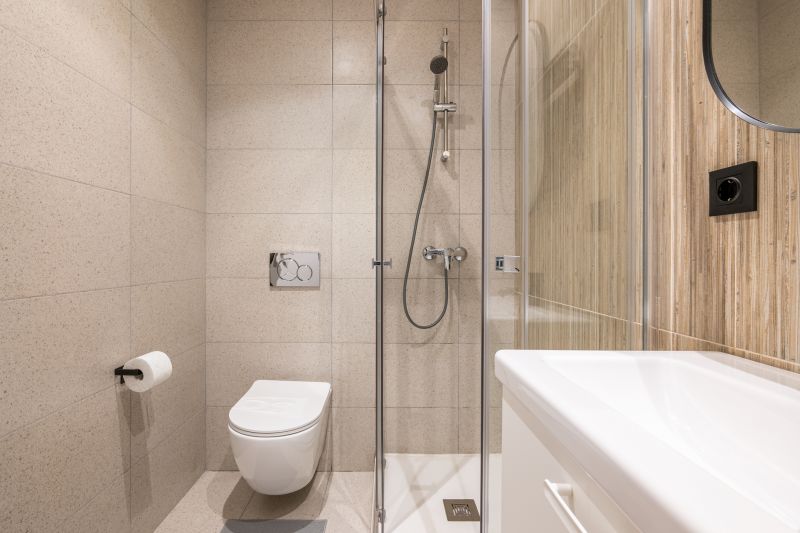
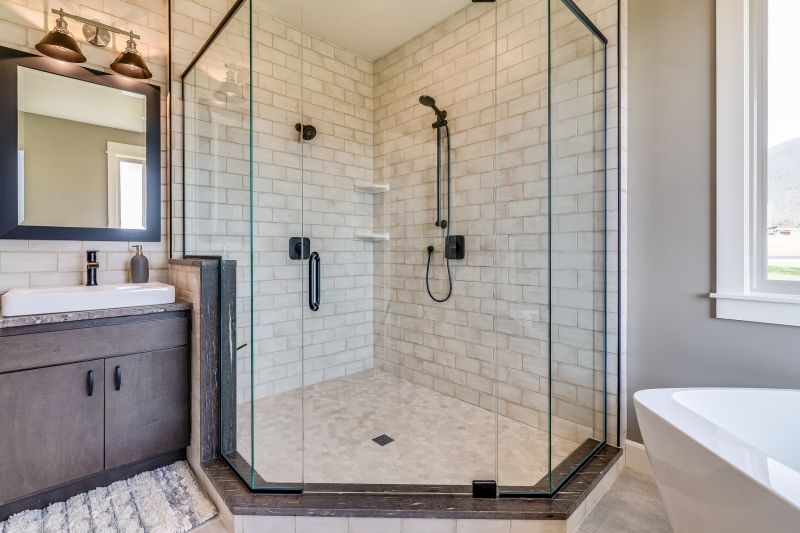
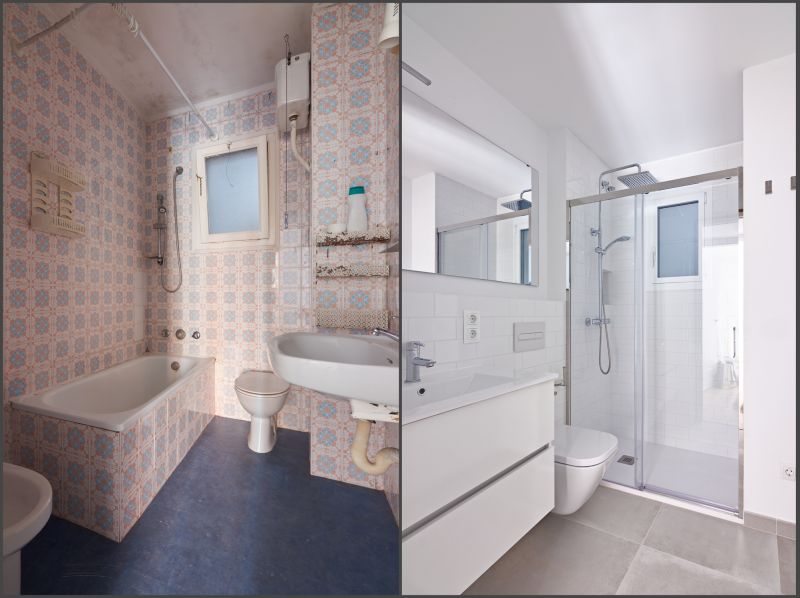
Choosing the right shower layout for a small bathroom involves balancing space constraints with the desire for comfort and style. Sliding glass doors can save space compared to swinging doors, while built-in niches provide convenient storage without cluttering the area. Compact fixtures, such as wall-mounted controls and space-efficient showerheads, contribute to a streamlined appearance. Additionally, the use of light colors and transparent glass can create an illusion of openness, making the bathroom appear larger than it is. Proper planning ensures that every inch serves a purpose, resulting in a functional and attractive shower space.
Various enclosure styles, including frameless glass, framed glass, and shower curtains, offer different aesthetics and budget considerations for small bathrooms.
Built-in niches, corner shelves, and hanging organizers optimize storage within limited space, keeping showers tidy and accessible.
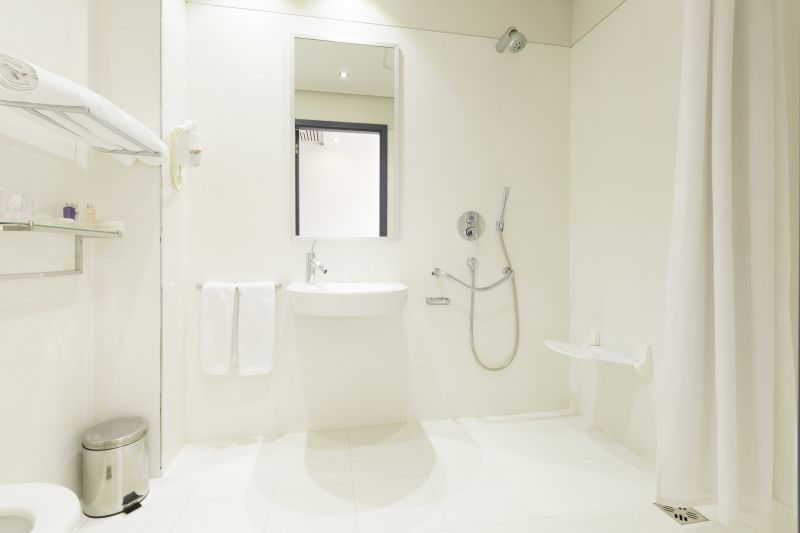
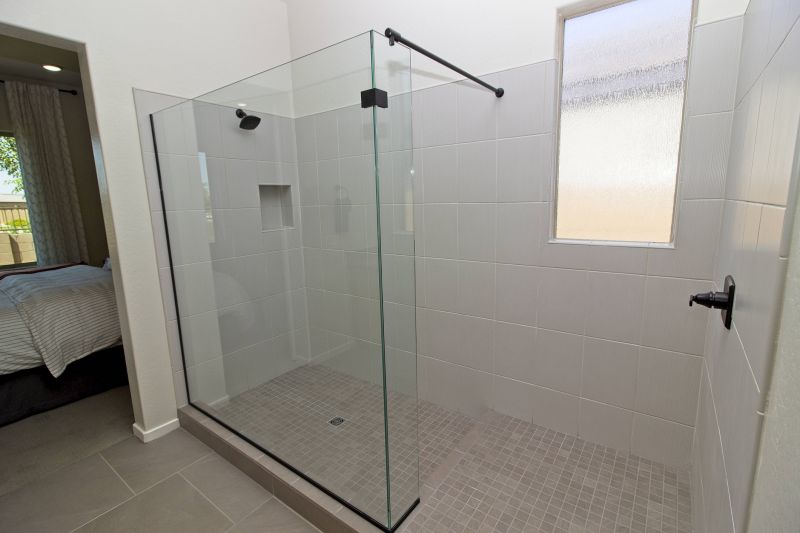
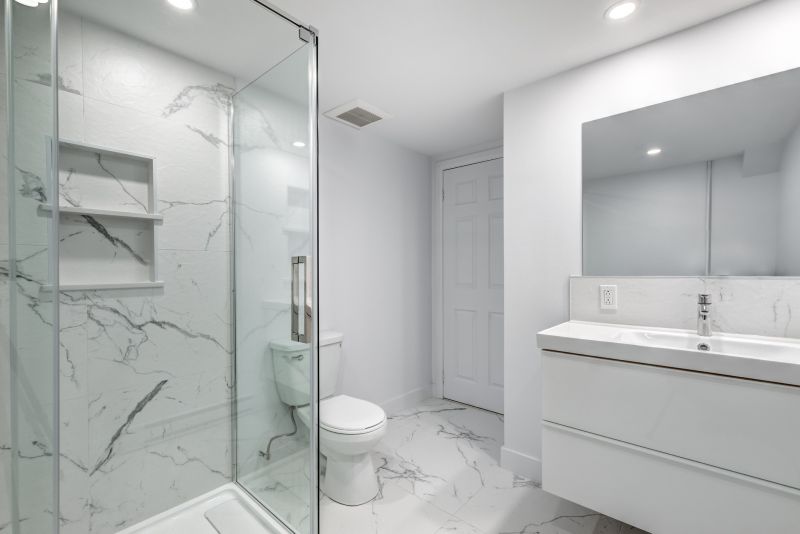
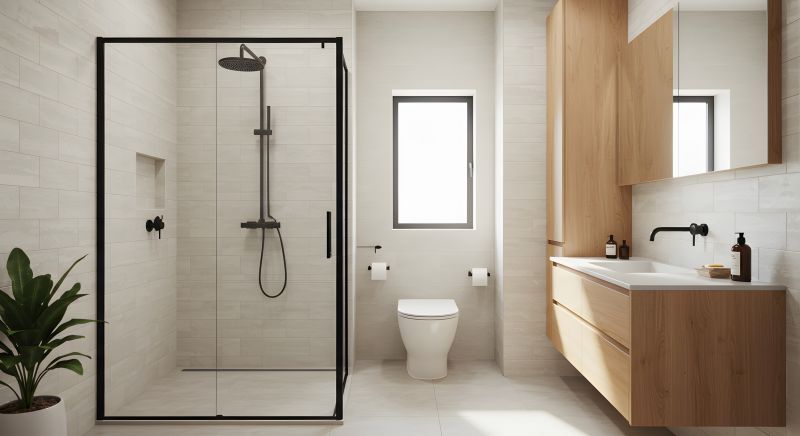
Innovative design ideas can transform small bathroom showers into stylish retreats. Using glass panels instead of traditional walls maintains an open feel, while neutral tones and minimalistic fixtures contribute to a clean, modern aesthetic. Incorporating lighting, such as recessed or LED fixtures, enhances visibility and ambiance. Compact shower systems with multiple spray options provide a spa-like experience without occupying extra space. Every element should be selected with an eye toward maximizing functionality while maintaining a cohesive, uncluttered appearance.
| Layout Type | Advantages |
|---|---|
| Corner Shower | Maximizes corner space, suitable for small bathrooms |
| Walk-In Shower | Creates an open, accessible area, modern look |
| Sliding Door Shower | Saves space, reduces door swing clearance |
| Curved Shower Enclosure | Adds aesthetic appeal, fits tight corners |
| Frameless Glass Shower | Provides a sleek, seamless appearance |
Effective small bathroom shower layouts balance space efficiency with design aesthetics. Selecting the appropriate configuration depends on the bathroom's dimensions, existing fixtures, and personal preferences. Properly integrated storage, minimal hardware, and transparent materials contribute to an uncluttered environment that feels larger. Thoughtful lighting and color choices further enhance the sense of openness. Whether opting for a corner unit, a walk-in design, or a compact enclosure, each layout offers unique benefits that can be tailored to suit individual needs, ensuring a functional and visually appealing shower area.

